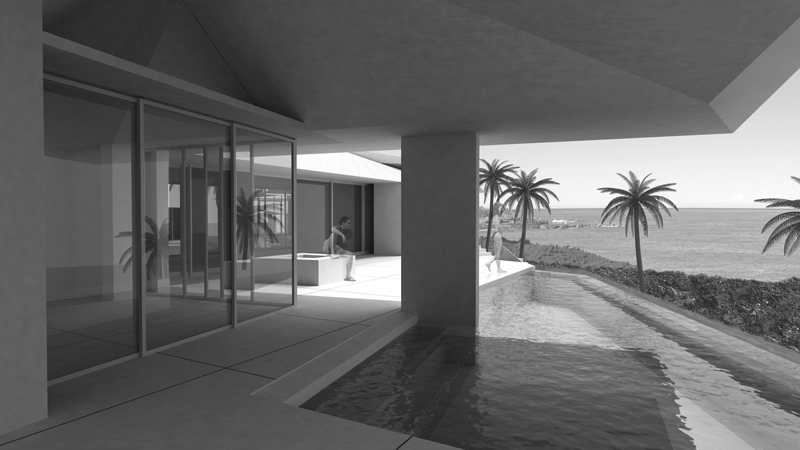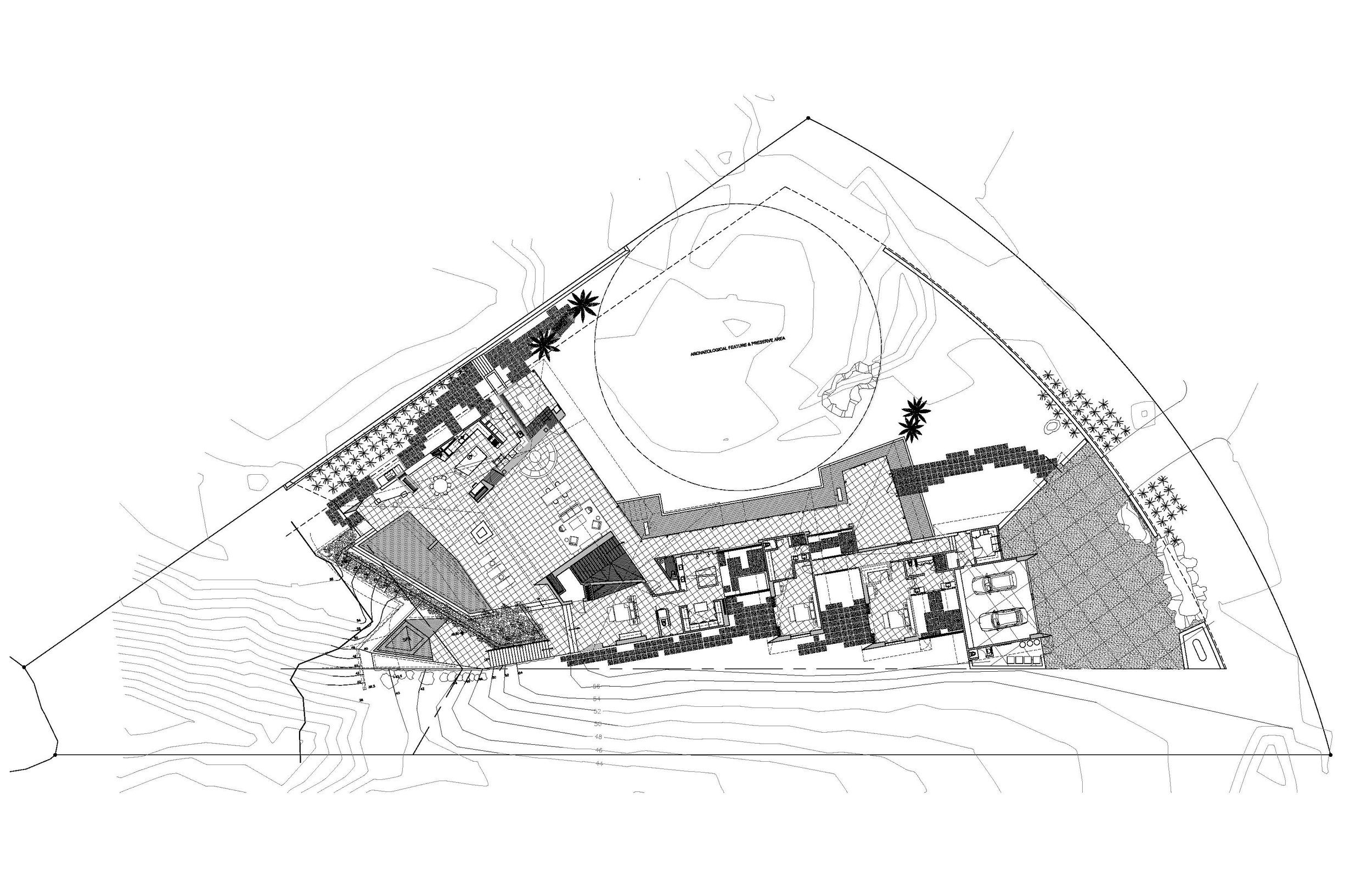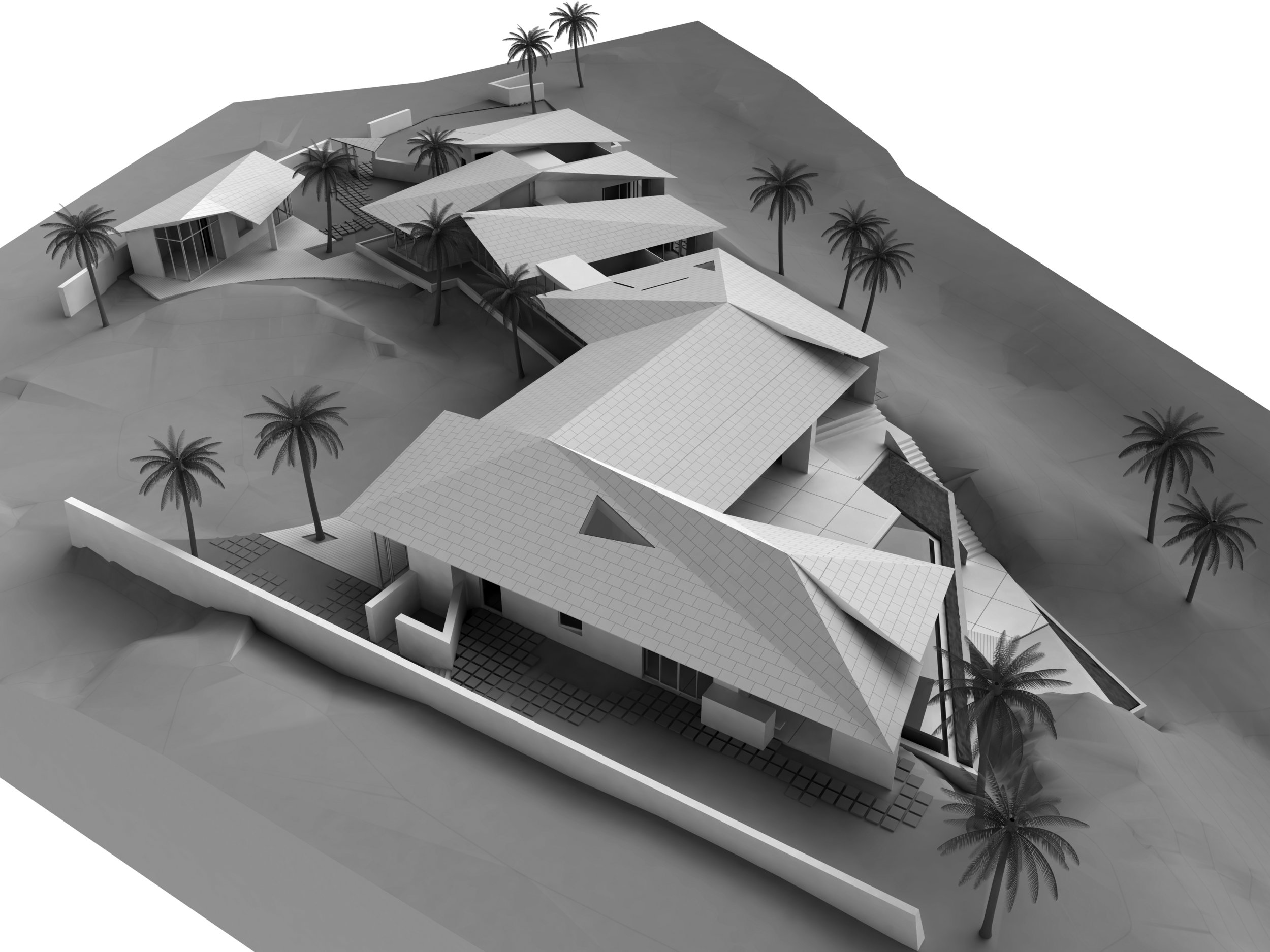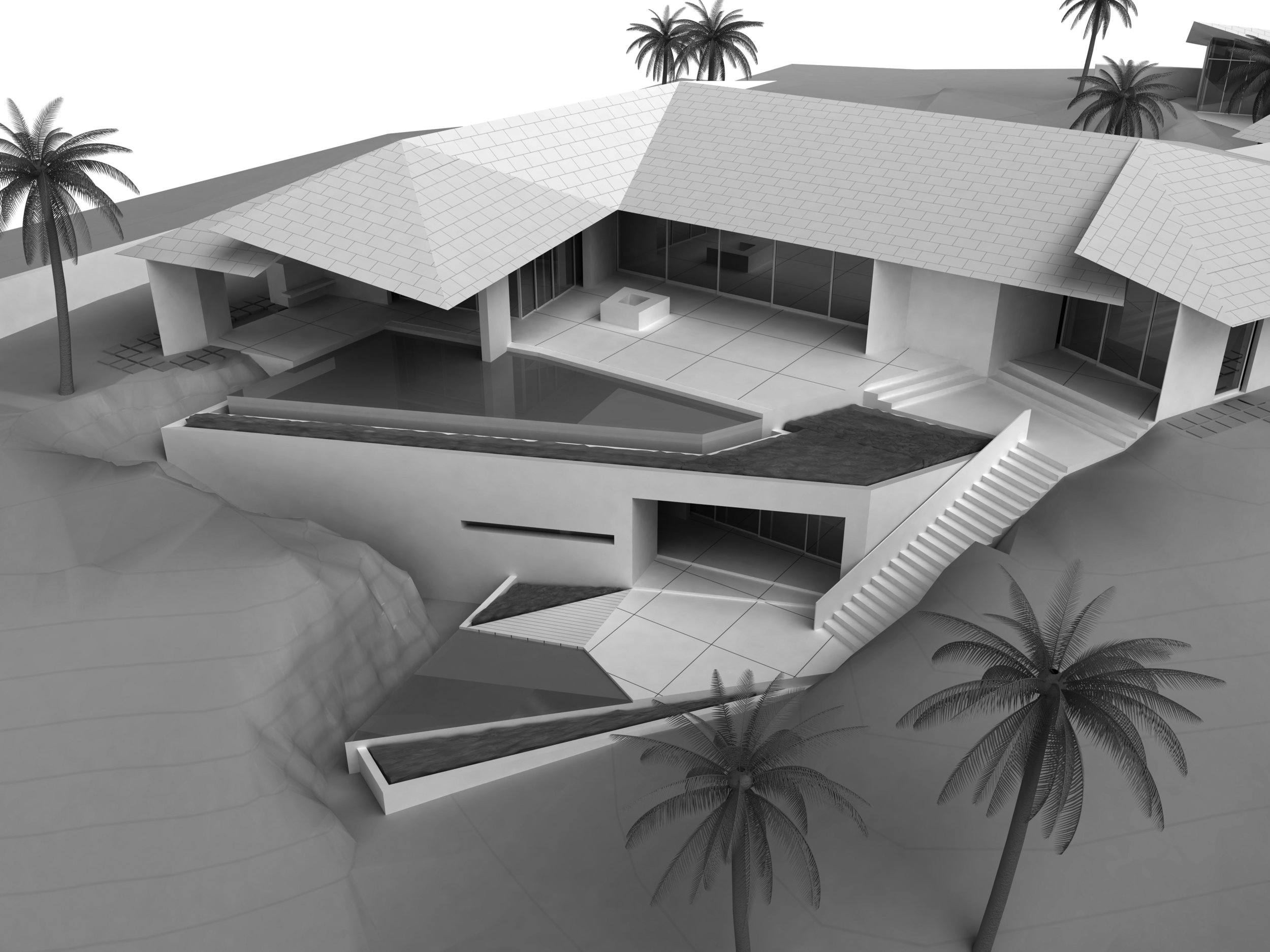
49 BLACK SANDS

POOL LANAI
A 10,000 sf home on the Kona Coast for a modern art collector from the Bay Area. This Honolulu AIA winning design done in 2007, is influenced by the client’s love for Japanese origami, his art collection and the restraints of the site’s archaeological zones.
Full pocketing sliding glass doors, individual outdoor shower gardens and infinity pools provide for a contemporary tropical home unique to the island of Hawaii.
The material palate consists of stone flooring, smooth plaster walls, zinc roofing panels, expansive glass & teak wall panels and mill work.
Credits: Mark deRues Design Principal, deReus Architects, Stephen Green, Senior Designer

SITE PLAN

BIRDSEYE VIEW

POOL/PLANTER STUDY
