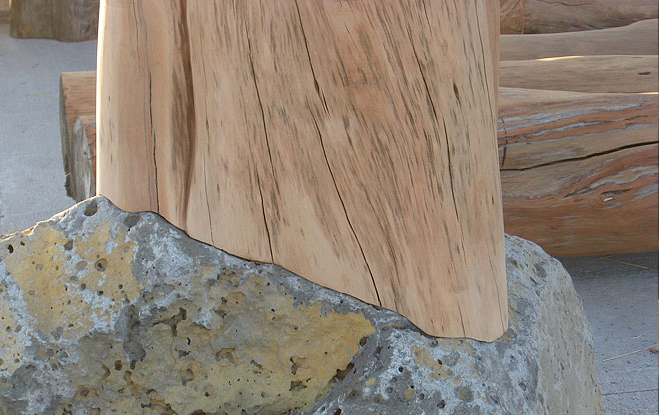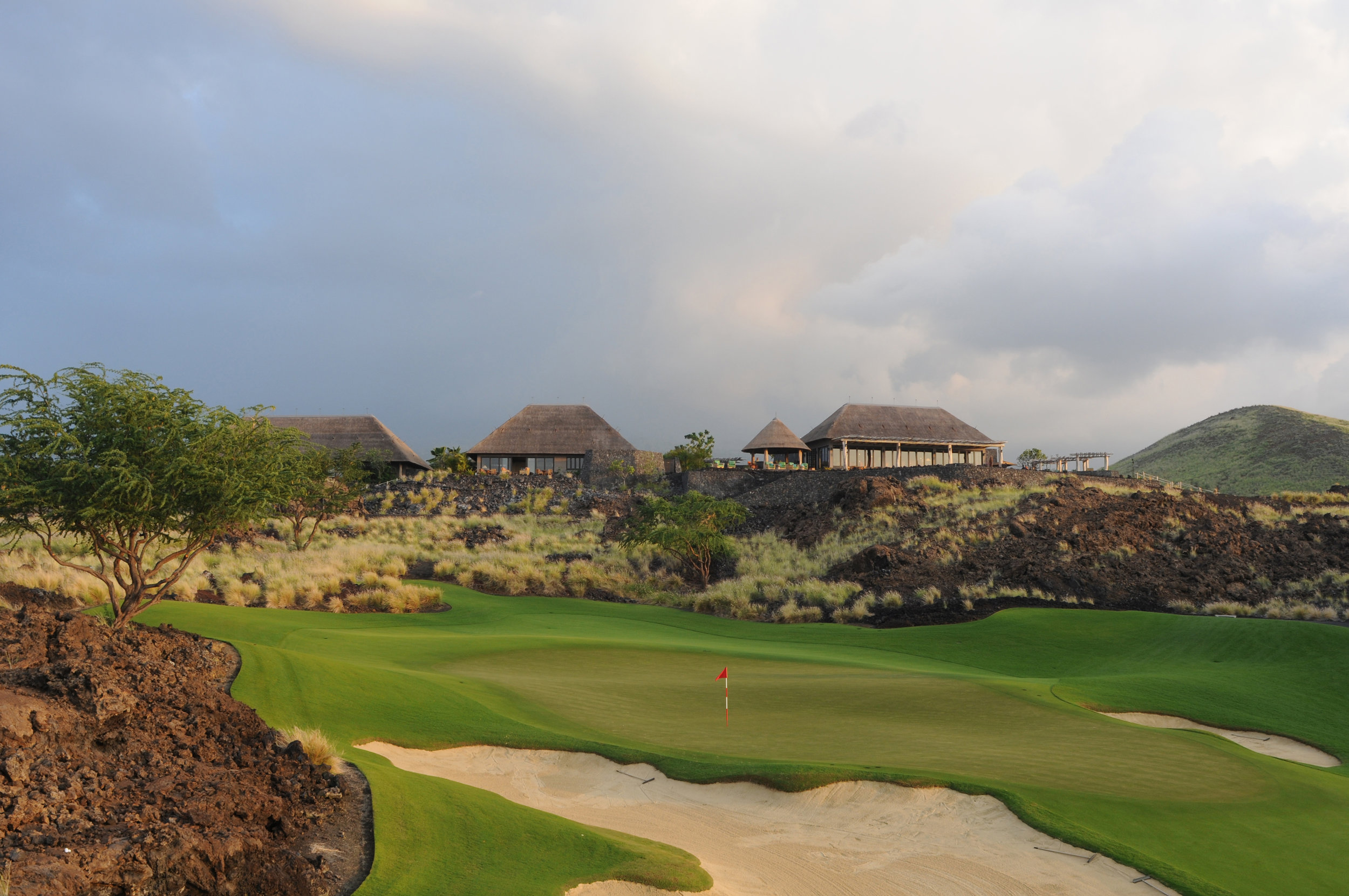
KUKIO GOLF CLUBHOUSE

VIEW FROM GOLF COURSE
This clubhouse was conceived as a mauka (mountain) counterpart to the makai (ocean) clubhouse. The design concept was to place the individual program elements as to minimize their visual impact and to articulate the buildings so they blend into the mountain side. This was achieved by letting the natural land to dictate the placement of the structures, as well as utilizing thatch roofing that emulates the surrounding fountain grass. Special attention was paid to the detailing of the native ohia wood columns and lava stone walls.
The clubhouse opened in the fall of 2007 and was awarded the AIA Awarded of excellence in 2008.
Architect: de Reus Architects, Inc.
Mark deReus, Design Partner
Stephen Grant Green, Project Architect
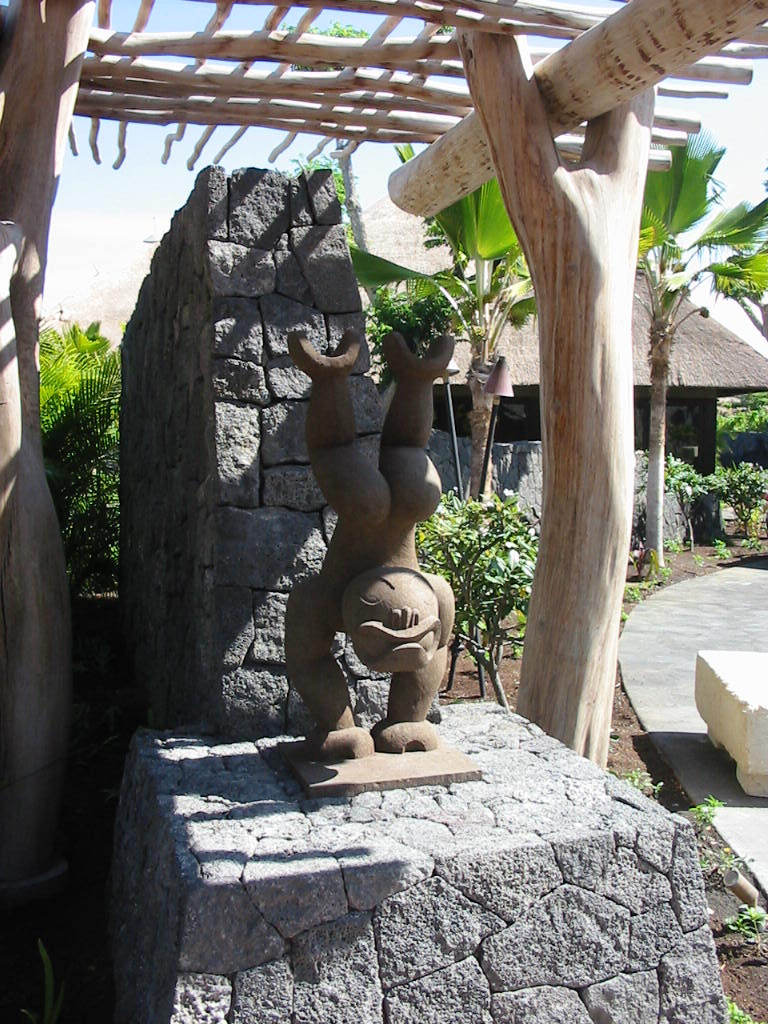
TRELLIS AT ENTRY
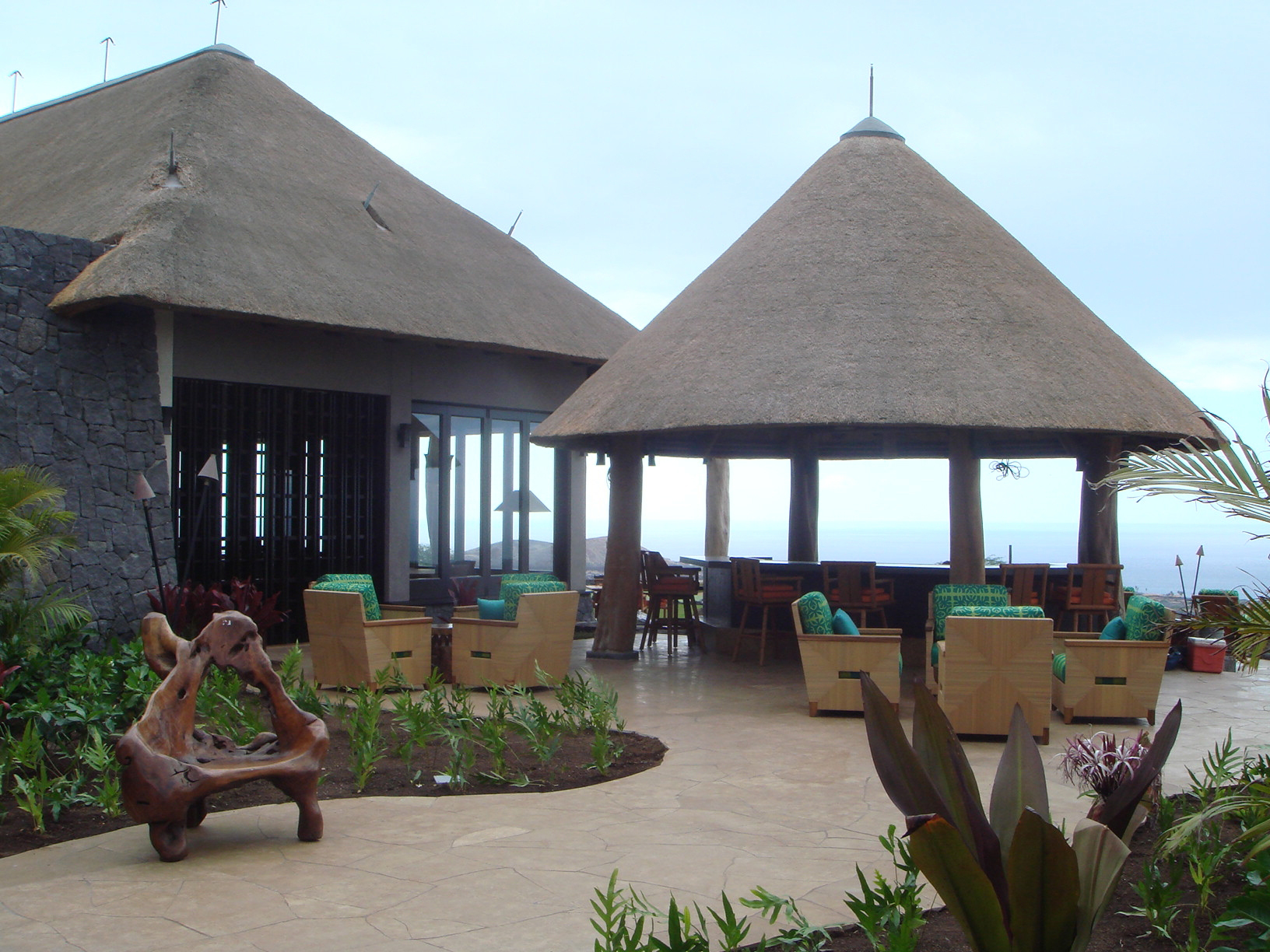
BAR PAI PAI

DINING LANAI

PRIVATE DINING LANAIS
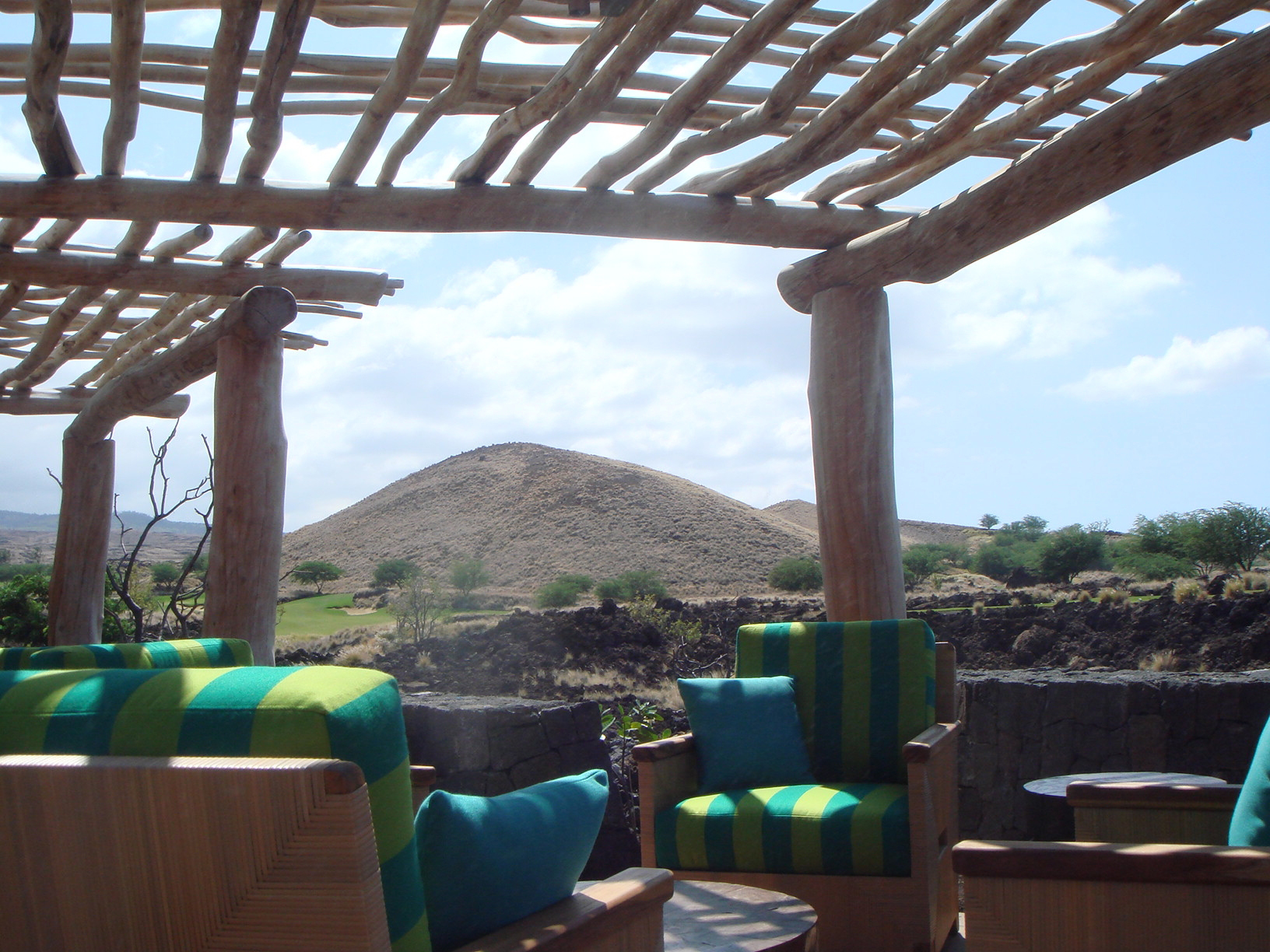
PRIVATE DINING LANAIS

DINING HALE

FIRE PIT
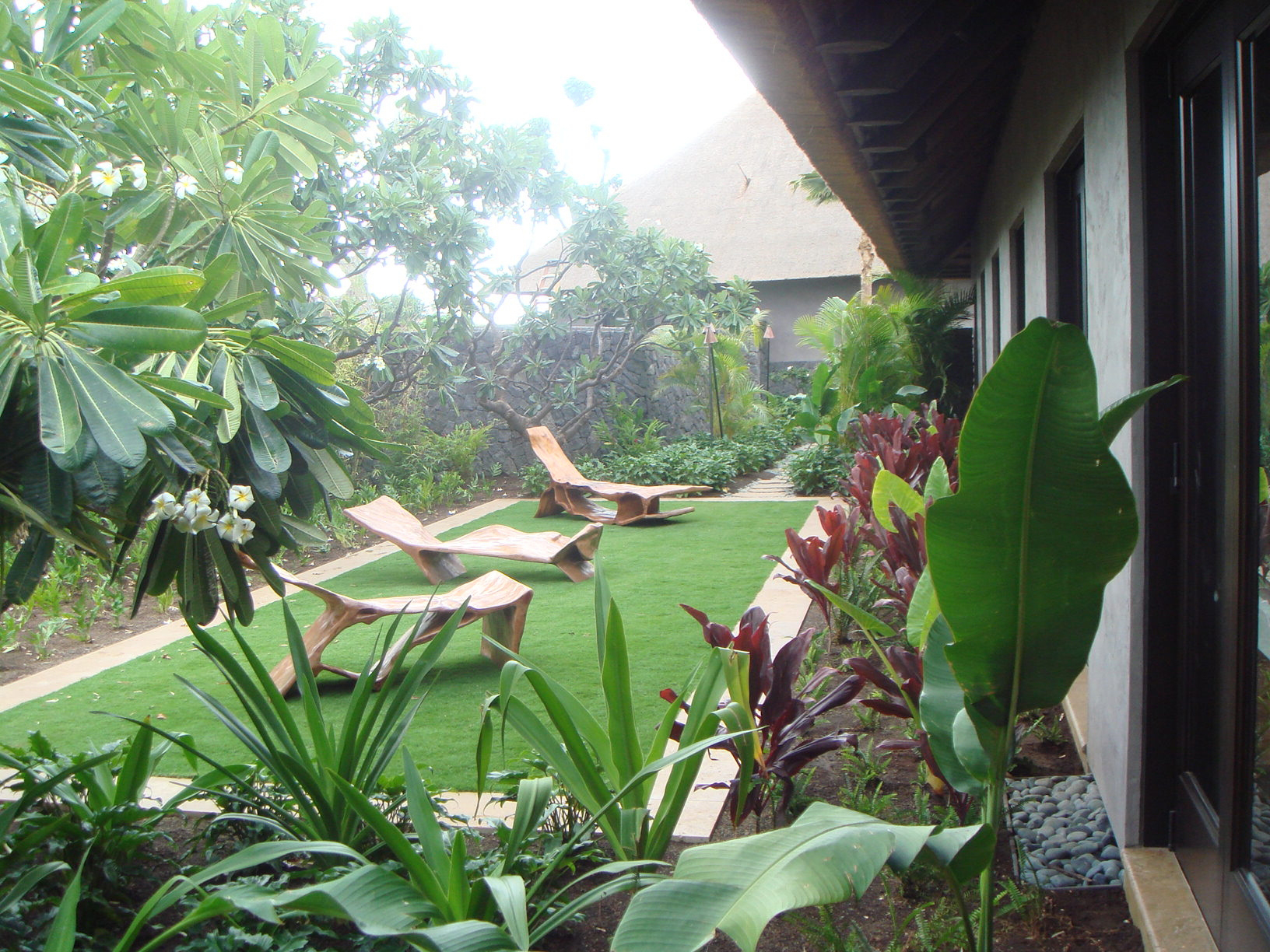
MEN'S LOCKER ROOM GARDEN
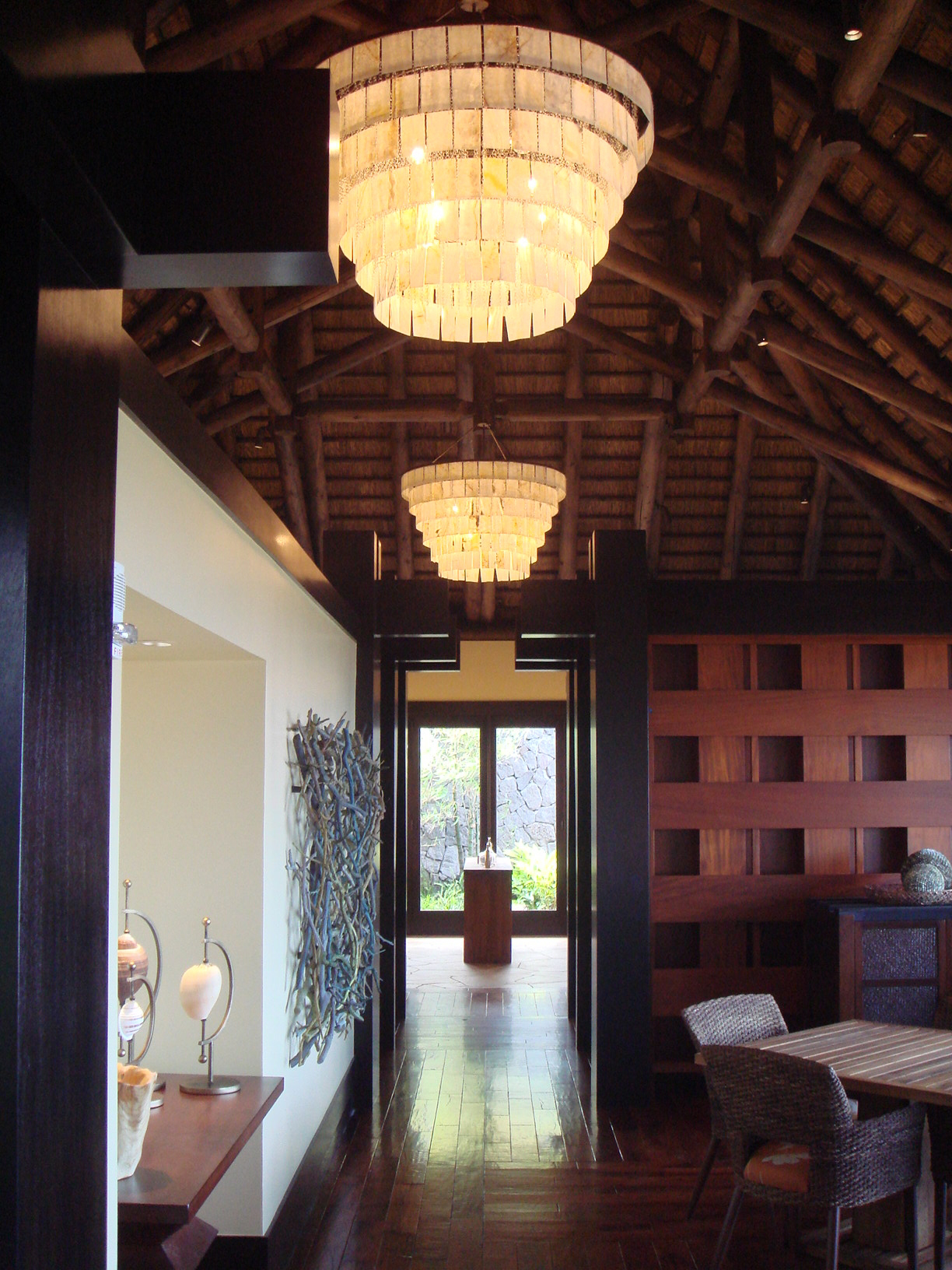
MEN''S LOCKER ROOM

WOMEN'S LOCKER ROOM

MEN''S LOCKER ROOM
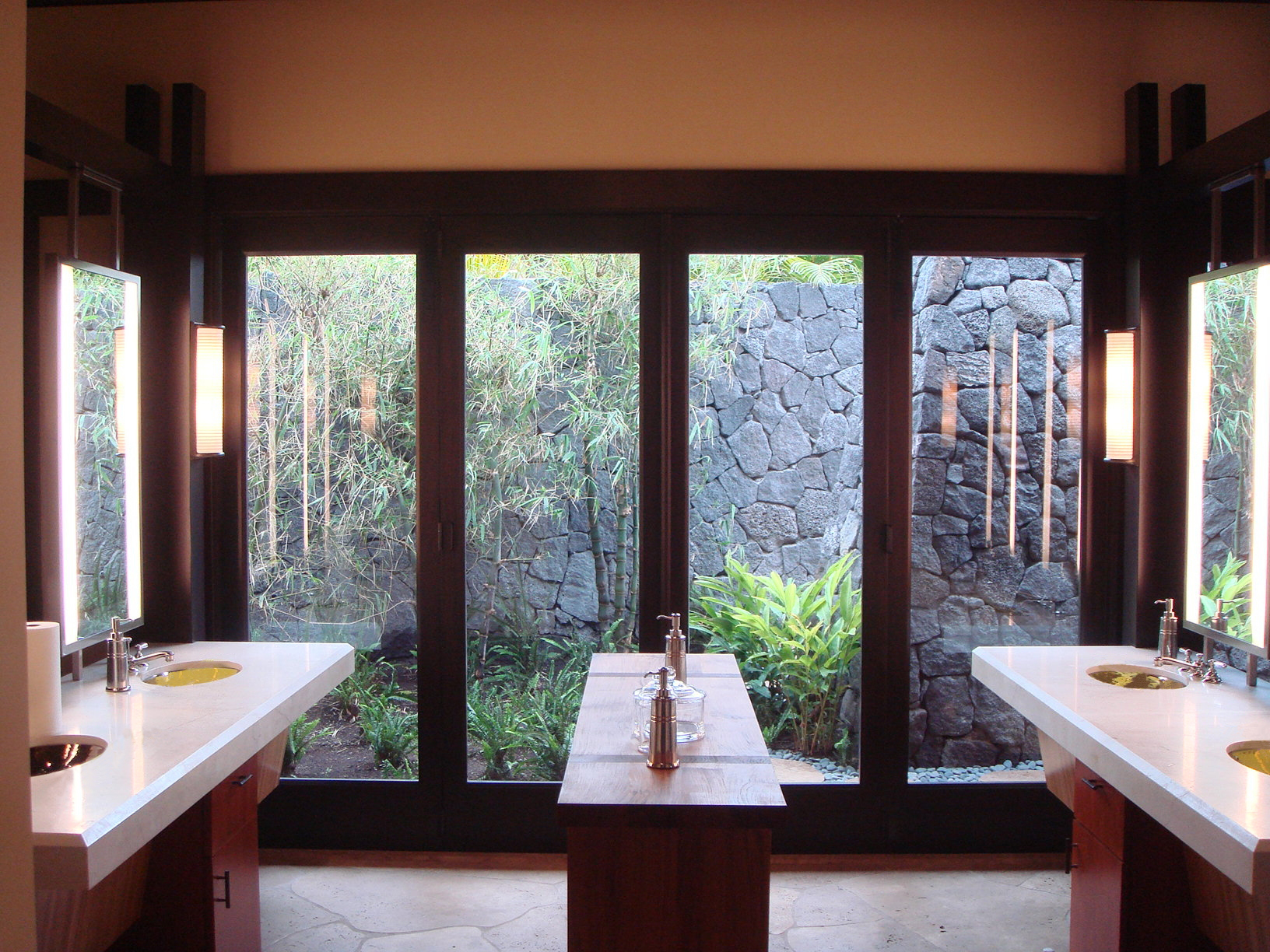
WOMEN'S LOCKER ROOM
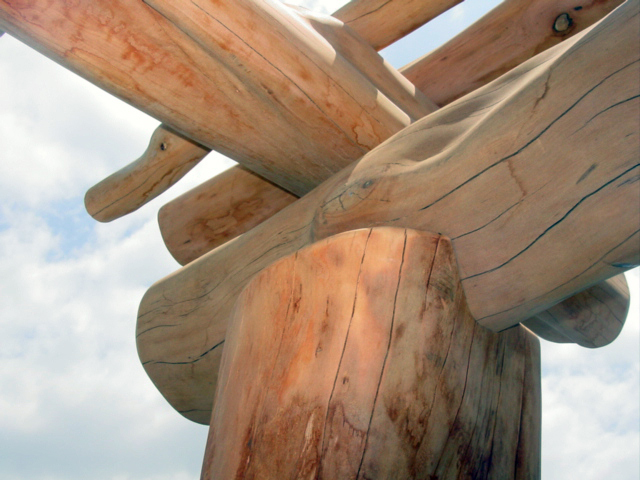
OHIA DETAIL
